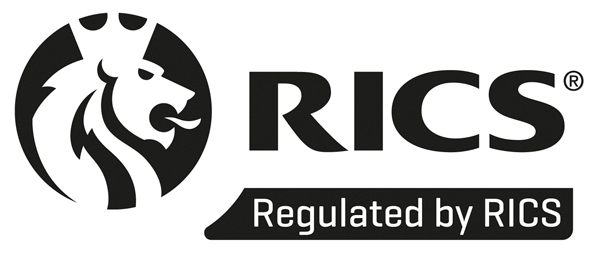Planning Applications
BS Initiative Ltd is experienced in acting as agents for planning applications on a range and scale of projects, including conservation areas and listed buildings.
A measured survey is carried out by a member of the team, which is then drawn up into “as existing drawings”. These are then adapted into an architectural design to meet the client’s brief, and become “as proposed drawings”. Members of BSI have extensive knowledge and experience of current planning laws, enabling them to give clear advice to provide a design that is suitable for its location and to meet the local planning requirements
BS Initiative Ltd can prepare all relevant forms and documents that are required by the council, for example the planning form, design and access statement, and heritage statement.
A full planning application can be submitted by a member of our team, which will then be monitored for any further information required, or revisions made by either the Planning Officer or client. These planning drawings can then be developed further for Building Regulations and construction drawings.

